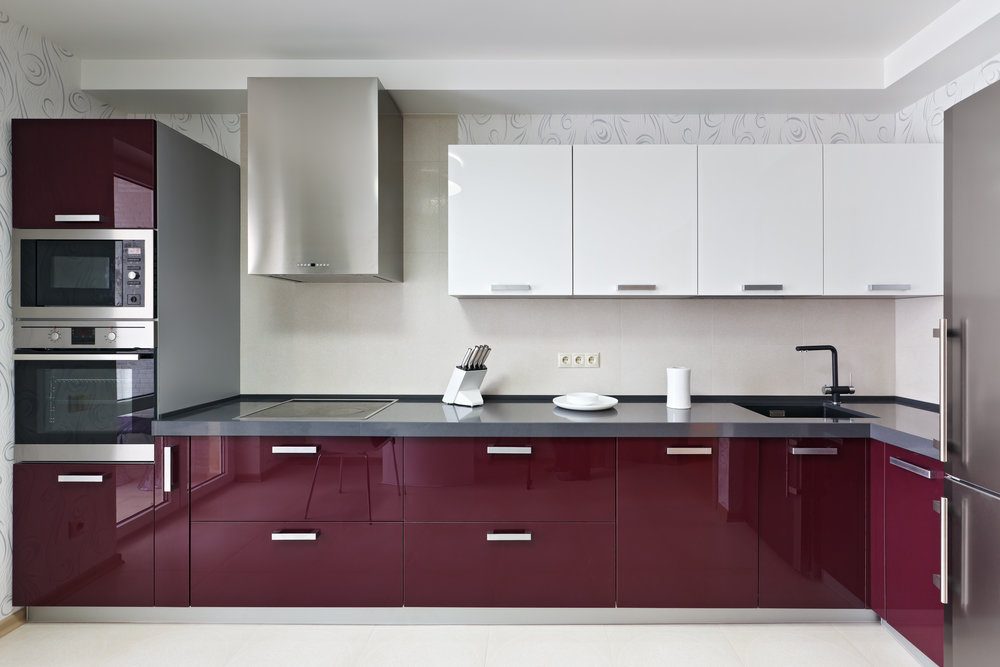If you’re considering various homes for sale, one of the most important areas you’ll be considering in each is the kitchen. Kitchens are not only some of the most central and foundational parts of most homes, they’re also those that tend to be among the top drivers of home and property value into the future.
At Daybreak Living, we’re here to help you with this and all other factors when it comes to buying a wonderful new home. Let’s look at some of the basics when it comes to the various kitchen styles you might encounter on your property search, including deciding which is best for you and your budget and making a final choice.

Kitchen Styles
In the modern day and age, there are numerous kitchen designs and styles that might be available to you depending on your budget and the styles of homes you’re considering. Here are a few of the more common and popular styles you might find:
- Galley kitchens: This describes a format where parallel lines define much of the kitchen space. Things like cabinets, workspaces and even appliances are all placed in two or more vertical alignments, with gaps set between them for people to walk through. This style can incorporate either walls or free-standing sides. For smaller kitchens or homes where just a single cook will generally be present, the Galley style is popular.
- L-Shape: Countertops intersect at right angles on walls, allowing for great space saving and convenient prep.
- U-Shape: Using three walls instead of two, this style is popular for larger kitchens or those where multiple people need to operate at once. Some people choose an island in the center while others leave that space open instead.
- One-wall: Also called a Pullman kitchen, this is a smaller format common in apartments or condos.
- Peninsula: This is generally a term used to describe a kitchen that combines L-shaped qualities with an attached island, creating a U-shape space – but one that only uses two walls rather than three.
“Work Triangle” Vs. “Work Zones”
In previous generations, the name of the game within kitchen layout was the “work triangle.” This referred to the sink, the fridge and the stove, each of which should sit several feet apart with easy paths between the three.
More recently, though, this triangle has faded in many design corners and has instead been replaced by the “work zone.” This is a slightly broader and more versatile term that allows for a greater variety of appliances and uses of the kitchen, plus leaves space for more in-kitchen storage that may not have been present in the past. Which you choose will depend on your processes and the kinds of appliances you want placed prominently in the kitchen.
Making Your Choice
Some factors that go into choosing your style and other kitchen design areas:
- The size of the
- How many people regularly cook
- How many people can cook at once
- How many appliances are regularly used
- Food storage preferences (including quantities kept in the home)
For more on choosing the right style kitchen in a new home, or to learn about any of our homes for sale or rent, speak to the staff at Daybreak Living today.
Posted by Help Now on
Leave A Comment